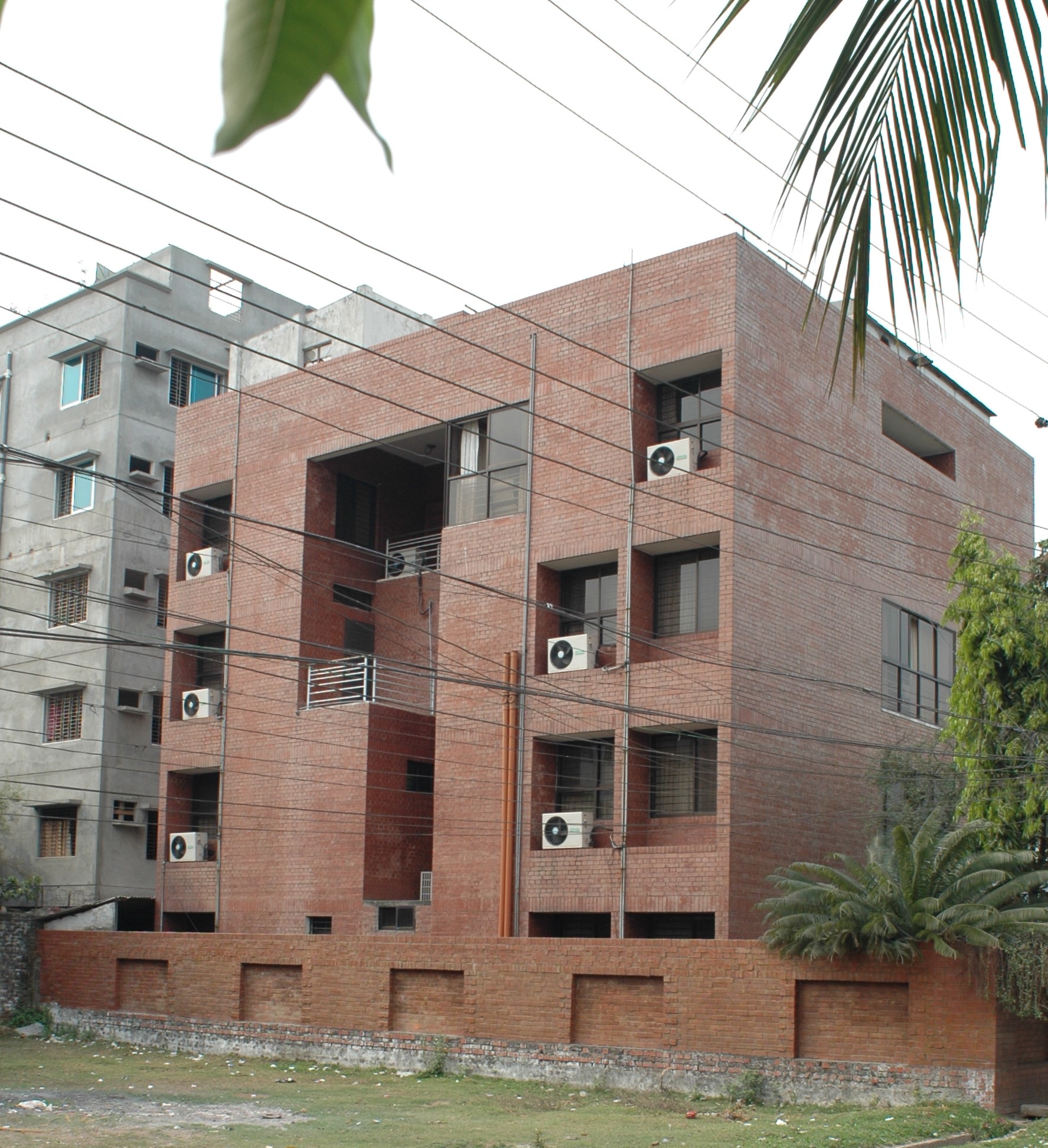



Atique House
Description:
This four-storey brick building contains two independent family houses, one in the lower two floors and the other one on the upper two floors. An austere but powerful cubic form with expressive value of the construction material (brick) is created with usable spaces on the corners and toilets along with other service spaces in between. The central family lounge area as the focal point of the units are provided with ample light and dramatic viewing system towards the south. This central aperture at the south also provides a visual climax with reference to the other openings of simple proportion.
Type
residential
Address
Plot-5, Road-54/A, Gulshan, Dhaka
Height
49’
Owner
Mr. Atiqul Alam
Design & Construction Period
1990-1994
Structural Engineer
J.U. Ahmed

